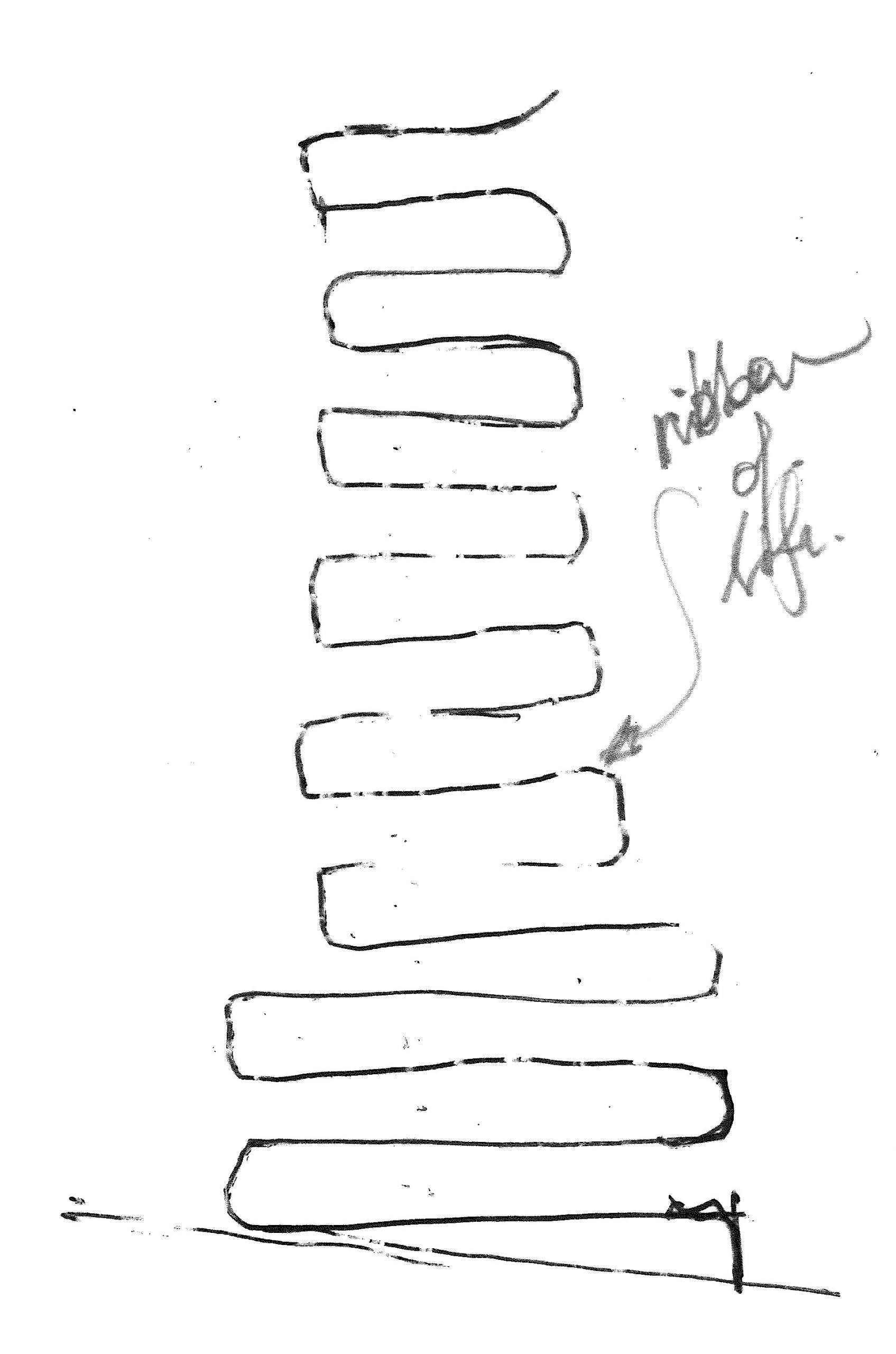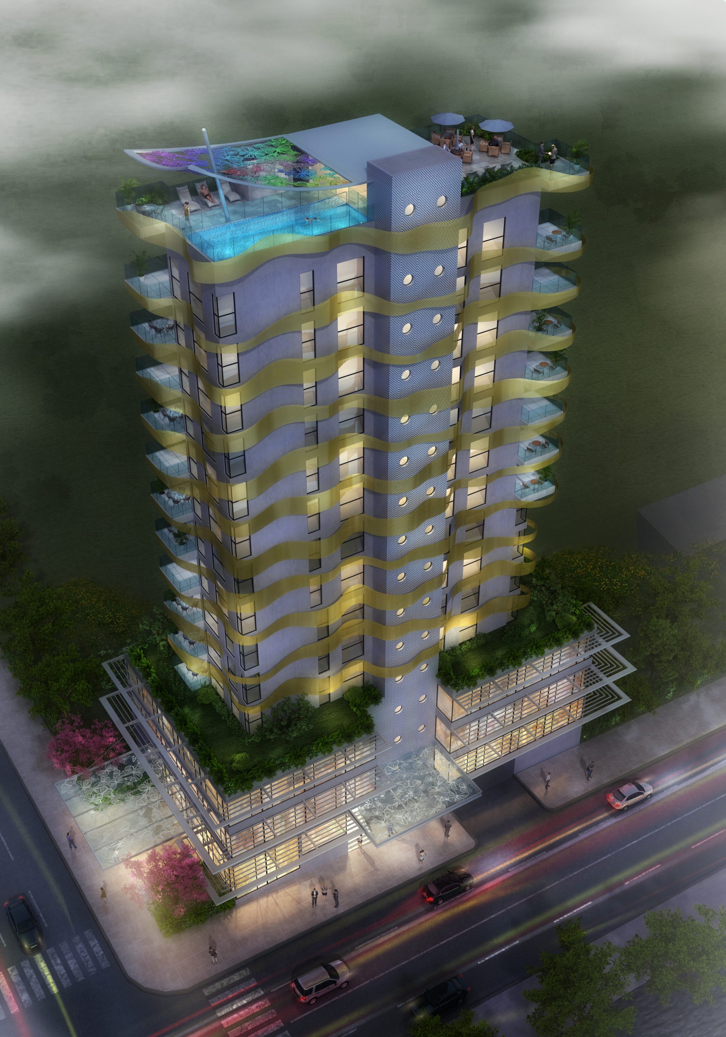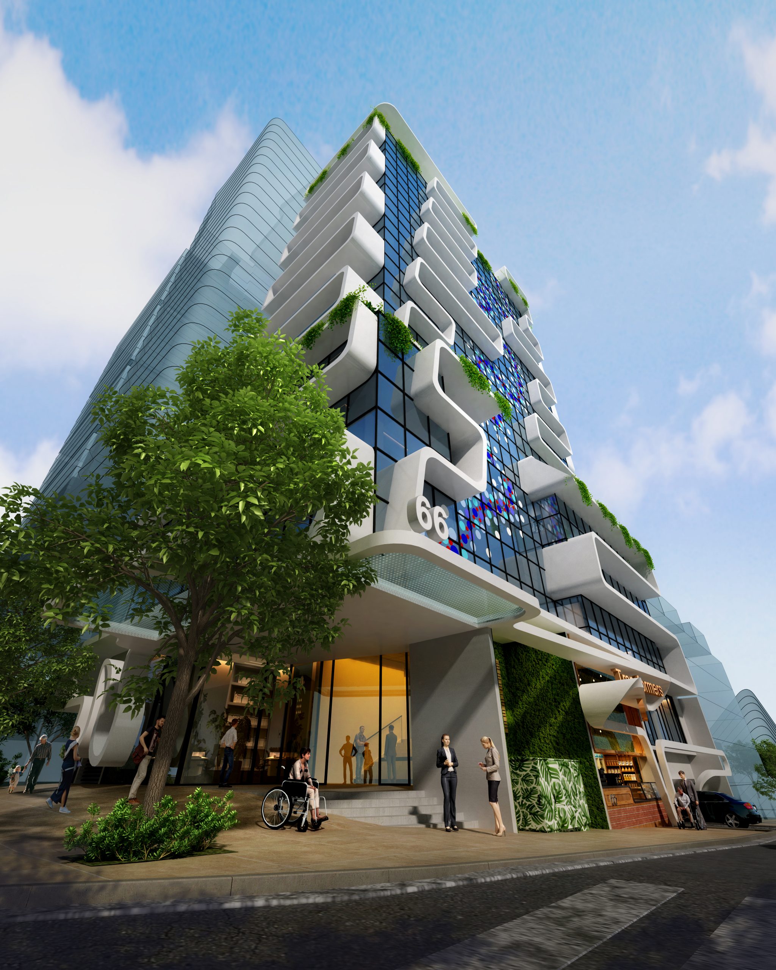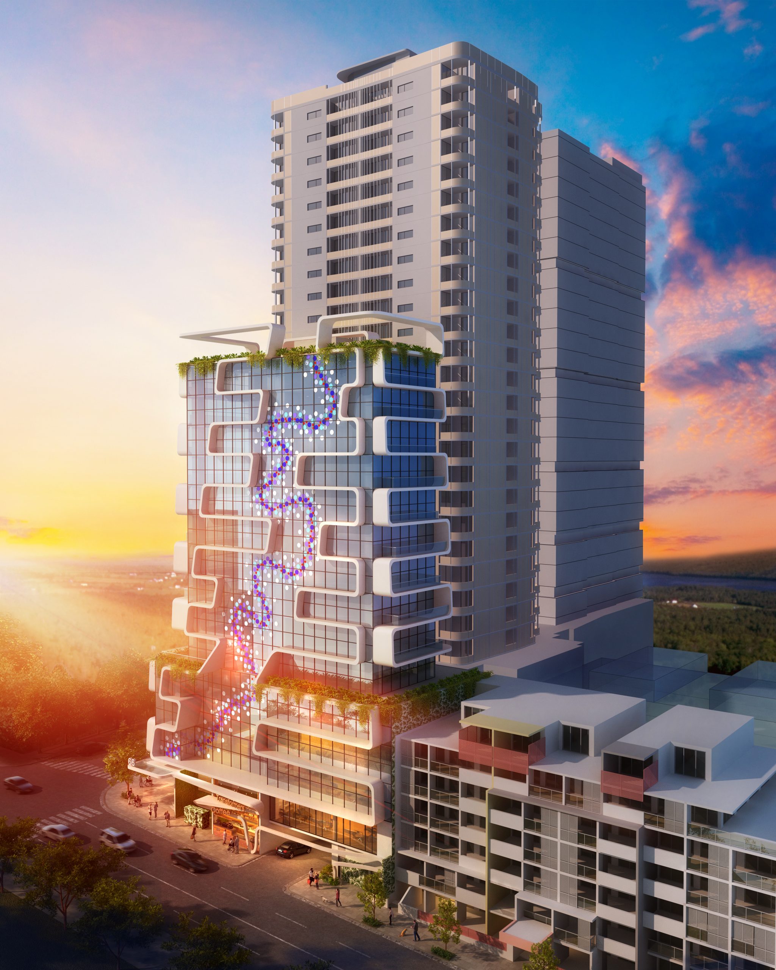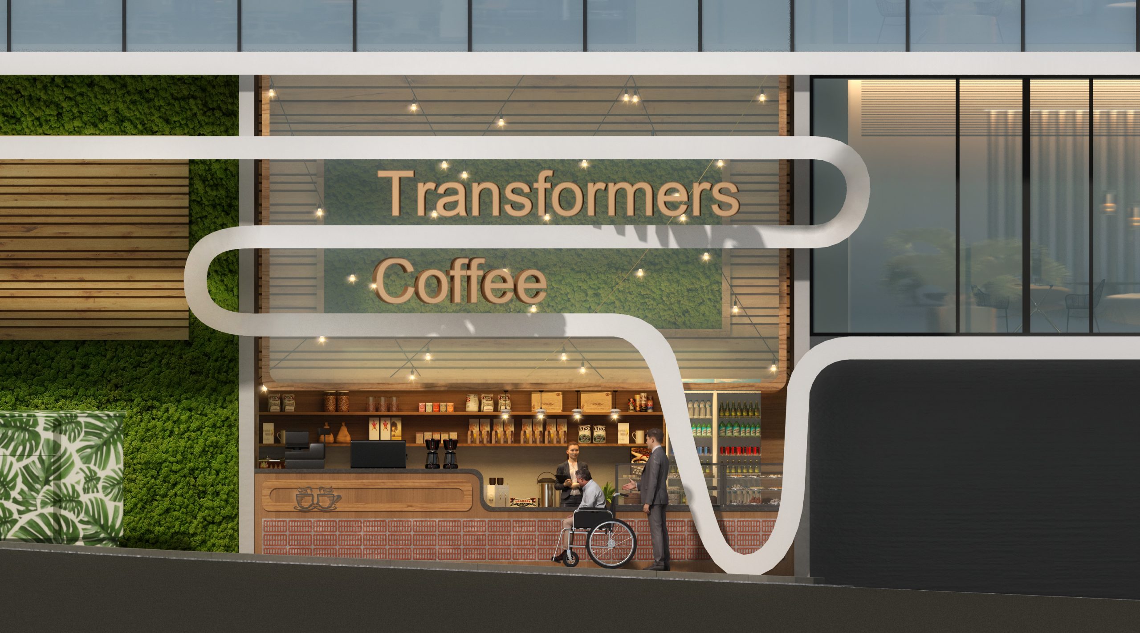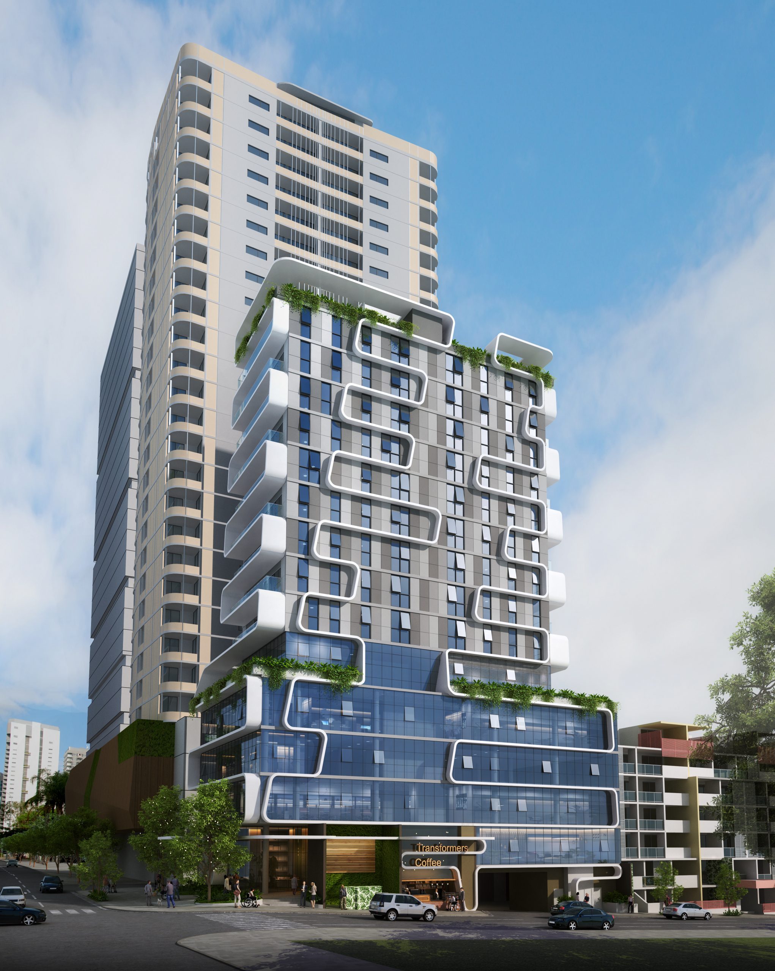Égalité, South Brisbane
- Category(s) Commercial, Mixed Use, Residential, Retail
- Client Mandikos & Company
- Date 29/12/2019
Egalite is a 15 storey mixed use development, conceived and finally approved for assisted living residential and complimentary commercial office accommodation.
The elevated, sloping corner site is sub 800m2, and is surrounded by 7 to 30 storey residential development. Thevery limited site area and basement setback restrictions dictated a non-conventional vehicle circulation solution, utilising a Liftronic Turntable car lift.
A combination ofdesirable landuse, and unique asceticsactivatedthe fullattentionofcouncil planning resulting in a 50% increase in the building height yieldbut alsosignificant buildingsetback relaxations.
Finding inspiration in the many and lazy undulations of the Brisbane River, the final aesthetics design solution presents as an unbroken ribbon that can be followed from the ground to the roof top. The ribbon of life that connects us all


