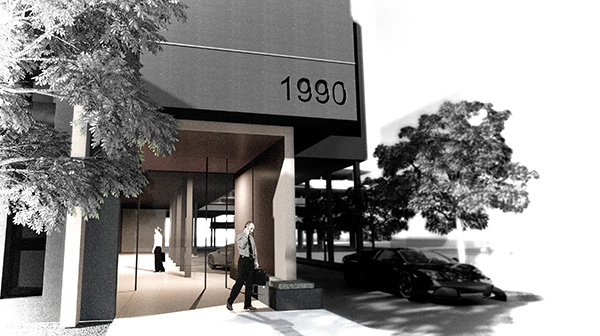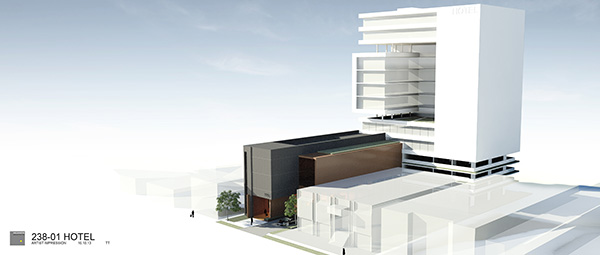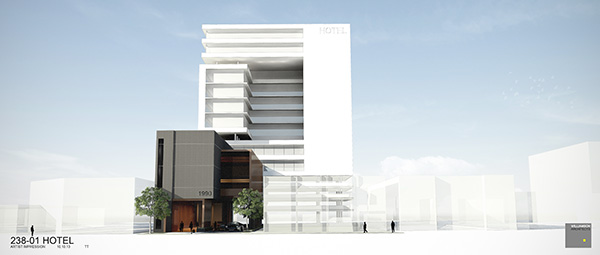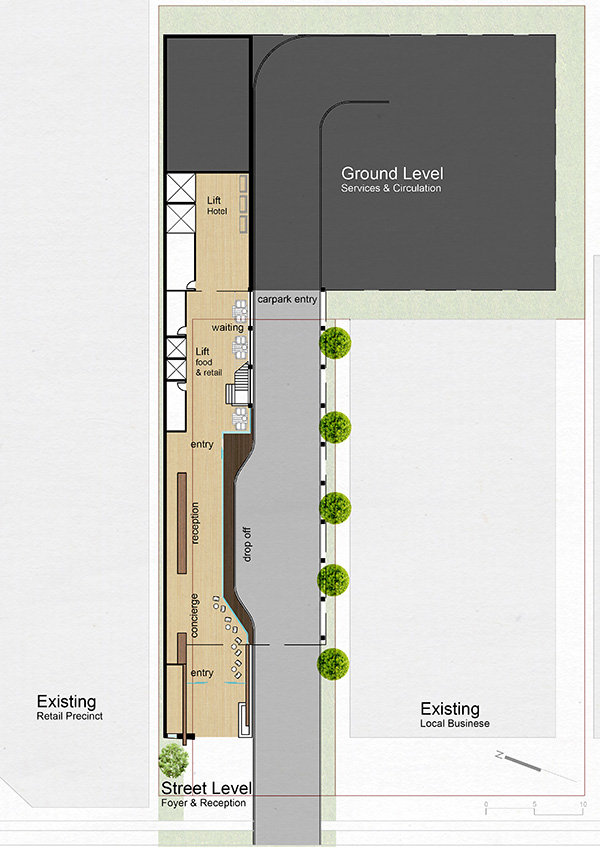Hotel 1990
- Category(s) Commercial
- Client Private Developer
The L-shape site with its narrow street frontage measured only 18m wide for pedestrian and vehicle entry. Natural sunlight and ventilation were taken in the design by introducing a sky plaza (6-story high) in the middle of the hotel which enhanced by fabulous view to the city from the elevated botanic garden. This sky plaza also ensures the natural lighting and ventilation condition of the internal spaces in order to minimize the use of artificial lighting and air-conditioning and contribute to reducing energy.




